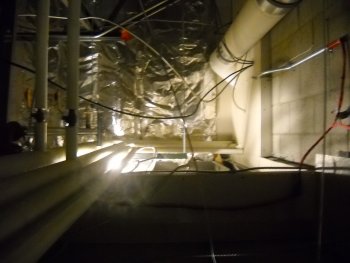

| Drop Ceiling - Inside | |
|
Many commercial buildings have a drop ceiling. Remove the 2 foot by 4 foot tile from the drop ceiling frame and using a ladder to look inside, we can see the insulated pipes, the power and low voltage communication conduits, the air ducts and insulation. In single story commercial buildings, we can see the roof trusses and roofing materials. Other than insulation, nothing should be resting on the ceiling tiles.
|
 |
Copyright © 2001-2014 by World Class CAD, LLC. All Rights Reserved.

